Footer Inspection Images
-
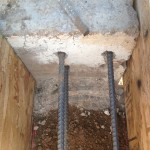
-
Drilled into existing foundation ~6 in
-
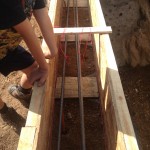
-
4 pieces of rebar. Footer 10″ x 10″
-
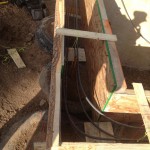
-
Corner – 4 pieces rebar bent around corner & over 24 in overlap
-
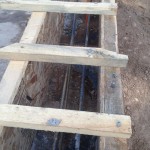
-
Footer configuration
-
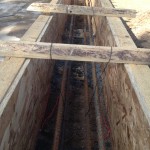
-
Detail showing rebar
-
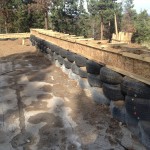
-
Exterior Footer image on tires
-
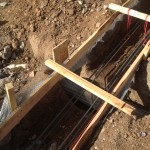
-
Footer showing chase
-
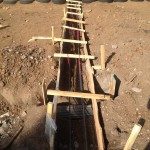
-
Stem wall showing 16+ depth & width with 4x rebar
-
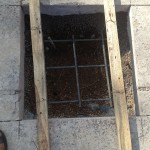
-
24 x 24 post footers with 3×3 rebar and about 12 inch depth
-
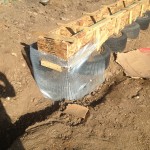
-
Footer end showing basket for concrete closure to tire wall
-
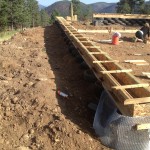
-
East wall footer on 30 inches deep tires.
-
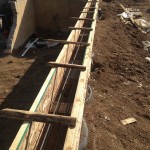
-
East wall footer showing 4x rebar
-
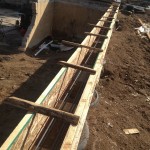
-
Again
-
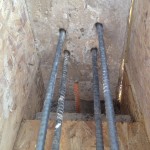
-
Connecting bond beam to existing foundation
-
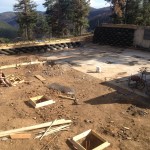
-
Layout of 24×24 pads
















Recent Comments